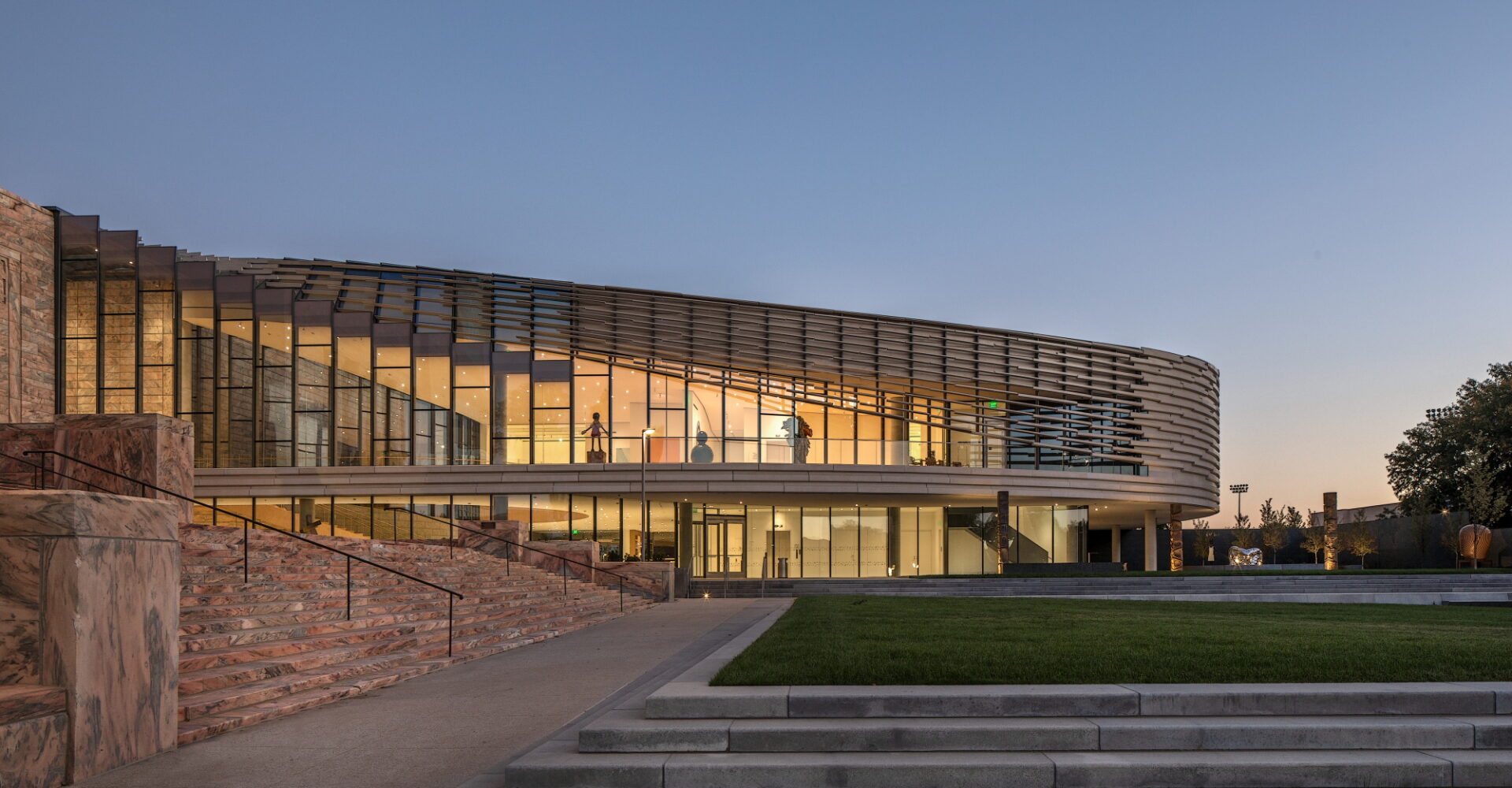Interiors
Ed Pueschel, Sales Manager

Hawks Pavilion at the Joslyn
Omaha, NE
Alley Poyner Macchietto Architecture | Snøhetta
The Rhonda & Howard Hawks Pavilion is a stunning new addition to the Joslyn Art Museum, spanning 42,000 square feet and expanding gallery space by 40%. This pavilion is not just a physical expansion; it also enhances Joslyn’s reputation as a historic landmark and a thriving cultural center. Its exterior features polished, high-performance concrete panels with vibrant pink Rosetta aggregate, allowing it to harmoniously blend with the striking Etowah Fleuri (Georgia Pink) marble of both the 1931 Art Deco Joslyn Memorial building and the 1994 Scott Pavilion.
Designed with inspiration drawn from Nebraska’s diverse landscape and weather, the pavilion symbolizes transition through its three interconnected buildings, each showcasing different architectural styles. The versatility of precast concrete plays a pivotal role in this seamless fusion. The Hawks Pavilion appears to float gracefully between the existing museum structures, its curvilinear shape creating a gentle contrast to the angular forms of its neighbors. The design evokes the sky and cloud patterns found over the Great Plains, while the deep overhangs and horizontal elements pay homage to Prairie School architecture.
Elevated by a recessed glass wall that surrounds the first floor, the light-colored precast panels have been polished with precision to unveil grains of sand, introducing a lively pop of pink to the façade that resonates with the rose-hued marble of the original structures. In contrast to traditional marble, these precast panels are impressively lightweight, with most weighing under 200 lbs. Constructed from high-performance concrete, the 5/8″ thick panels contribute to sustainability by reducing material usage and embodied carbon while maintaining the pavilion’s structural integrity. The final outcome is a robust building that conveys a sense of lightness and delicacy, appearing almost ethereal compared to the original museum façades.
The horizontal panels introduce texture and thoughtfully reflect the stacked stone steps of the Joslyn Memorial building. With their generous overhangs, these elements create inviting outdoor spaces and guide visitors toward the museum’s new entrance. The curved design allows natural light to fill the pavilion’s interior, fostering a harmonious connection between the new addition and the existing museum spaces.